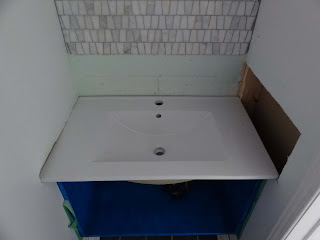Due to the fact that the
sink was originally off center in the room and I installed the new one
centered, we hired a plumber to do the reconnect. He cut out the existing and
put in new pipes and a p-trap in the center.
While he was there, we got
him to put in the faucet and the toilet. Luckily, it turns out, as the toilet
needed a new higher flange which was a more complex job than expected.
While he was working in the
powder room, we had another crew in the house installed wall mounted lan drops
and a new cable line. Previously ours came in at the front window and got cut
during the window replacement. To me, it seems like a step backwards to have
wired internet, but Tom is very excited about the performance improvements (we
still have wireless as well though).
In the afternoon once all
the trades were gone, I cut down the vanity doors and painted them. This blue
paint needs so many coats to get an even finish, at least 3 on each side. I
can’t tell if it’s the colour or the paint coverage.
Finally I did some finishing
touches including touching up the wall paint and installing the towel bar and
toilet paper holder.
And now we know: another
case when hiring a professional was a good choice. I chatted to the plumber
about shims for toilets (the upstairs one is a little wobbly) and he said there
is nothing special, I can just use regular shims…need to add that to my ‘minor
repairs to do list’
.jpg)
.jpg)


.jpg)
.jpg)
.jpg)

.jpg)









.jpg)













.jpg)









