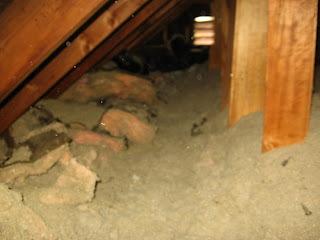Not a project to look forward to, but we sure are glad its done! When we took out the old blown insulation in July, we intended to put new stuff back the next day. Three months later it was still as empty as the day we cleared it out.

When we reached October and the weather got colder, nights were not pleasant in out house. We were already using the comforter and fleece blanket on our bed. It was time to re-insulate so our first free weekend we got into our suits and got to work.


The week before we hired a contractor to fix the bathroom vent so it actually vented outside. While he was up in the attic, he noticed a lack of insulation in some areas. So while I was in my suit, I climbed up there and added a little more insulation to the floor. It was really dusty and poorly lit, giving the whole space a kind of ethereal vibe.

And now we know: hanging out in a 2 foot high attic space with poor lighting and insulation floating around is not something I want to do again. It probably will be done because I am cheap and Tom is claustrophobic, but I will not enjoy it. Installing insulation in the eaves on the other hand was a lot less work that anticipated and a lot more pleasant when it was not 30 degrees out.







